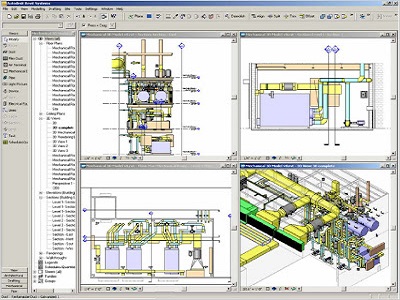


Topic Include the Following..
Topic Include the Following..
Module 1: Introduction to Autodesk Revit MEP
• Building Information Modeling
• Overview of the Interface
• Standard Terminology
• Starting Projects
• Viewing Commands
Module 2: Basic Drawing and Editing Tools
• General Drawing Tools
• Editing Elements
• Basic Modifying Tools
• Helpful Editing Tools
Module 3: Starting MEP Projects
• Linking in Architectural Projects
• Copying and Monitoring Elements
• Setting Up Levels
Module 4: Working with Views
• Duplicating Views
• Adding Callout Views
• Setting the View Display
• Elevations and Sections
Module 5: Understanding MEP Systems
• About MEP Systems
• Working with Components
• Creating Systems - Overview
• System Graphics
• Connecting Components
• Analyzing Systems
• Duct and Pipe System Tools
Module 6: Spaces and Zones
• Creating Spaces
• Working with Spaces
• Creating Zones
• Creating Color Schemes
Module 7: Performance Analysis
• Preparing a Project for Energy Analysis
• Analyzing the Heating and Cooling Loads
• Exporting for Secondary Analysis
Module 8: HVAC Systems
• About HVAC Systems
• Adding Air Terminals and Mechanical Equipment
• Adding Ductwork
• Modifying Ducts
• Creating Duct Systems
• Automatic Ductwork Layouts
Module 9: Hydronic Piping Systems
• About Hydronic Piping Systems
• Adding Mechanical Equipment
• Drawing Piping
• Creating Hydronic Systems
• Automatic Piping Layouts
Module 10: Plumbing Systems
• About Plumbing Systems
• Adding Plumbing Fixtures
• Drawing Piping for Plumbing Systems
• Working with Plumbing Systems
• Fire Protection Systems
Module 11: Electrical Systems
• About Electrical Systems
• Placing Electrical Components
• Creating Electrical Circuits
• Cable Trays and Conduit
• Electrical Panel Schedules
Module 12: Creating Construction Documents
• Setting Up Sheets
• Placing and Modifying Views on Sheets
• Adding Revisions
• Printing Sheets
Module 13: Annotating Construction Documents
• Working with Dimensions
• Working with Text
• Detail Lines and Symbols
• Creating Legends
Module 14: Tags and Schedules
• Adding Tags
• Working with Schedules
• Creating Schedules
• Modifying Schedules
Module 15: Detailing
• Setting Up Detail Views
• Creating Details
• Patterning
Appendix A: Introduction to Worksets
• Introduction to Worksets
We speak your language - You'll find we're all open, approachable and can communicate at all levels. We'll cut through the "tech talk", breaking it down into easily understandable concepts. Whatever the situation, you'll know exactly what we're teaching and why.
PROCAD has an affinity for Training CAD and has done this for 33 years.